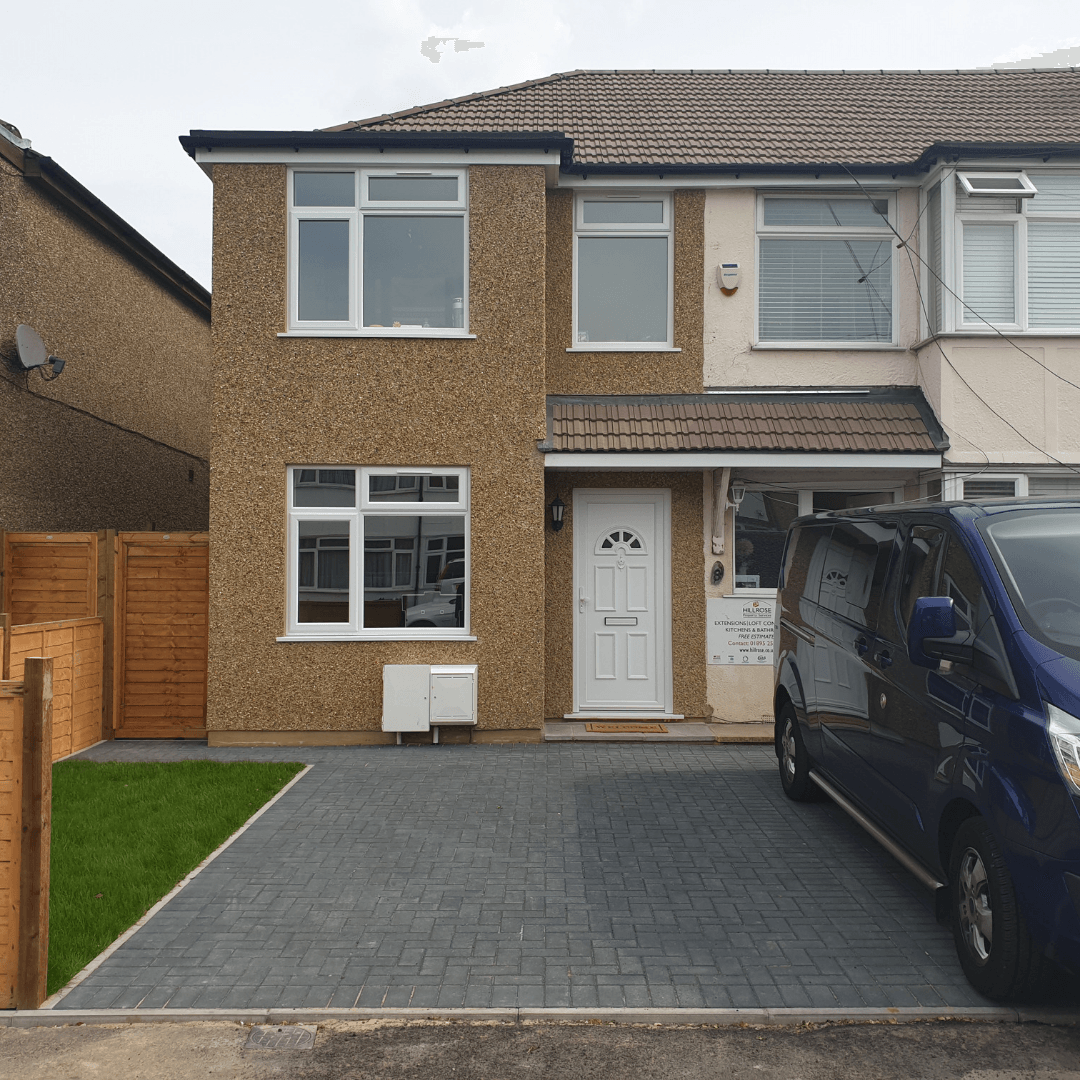House New Build Showcase
Based in the historic town of Burford, Oxfordshire, Hillrose is proud to serve the local community and wider region. Our team brings together expertise, commitment, and a personal touch to ensure every project is delivered to the highest standard.
Building a Home
Case Study (Hillingdon)
Our customer had recently purchased a property in Hillingdon - a 3 bedroom end of terrace. The homeowners wanted to embark on a project to refurbish the existing property, knock down the existing garage, and create ample space with which to build a two bedroom property. In short: our aim was to create two rentable properties within budget and on schedule.
We offer an array of first class construction services so that your dreams can become reality using our 25 years of experience in Home Extensions, Loft Conversations and New Builds. This customer's journey began with a free new build consultation, and then we went off to create the architectural drawings.
We strive to offer a very personal service, and of the ways we do this is to arrange a few home visits to discuss with our clients any requirements and establish what they’d like to achieve. This helps to give us a much clearer picture of what our client wants from their new build, instead of relying on email or phone correspondence.
This project was no different. We worked with our client to produce plans that they loved, and submitted them to the local council to obtain planning permission. We then agreed a suitable start date for the project to begin.
The project was set to take three months to construct. Our team worked hard to stick to schedule, and ended up completing the project within the three months as promised. The two bedroom property was created to a high lettable standard, with a fitted kitchen, second floor bathroom, ground floor cloakroom, and block paved driveway with parking facilities front and rear - all decorated throughout.
Get a Free Consultation
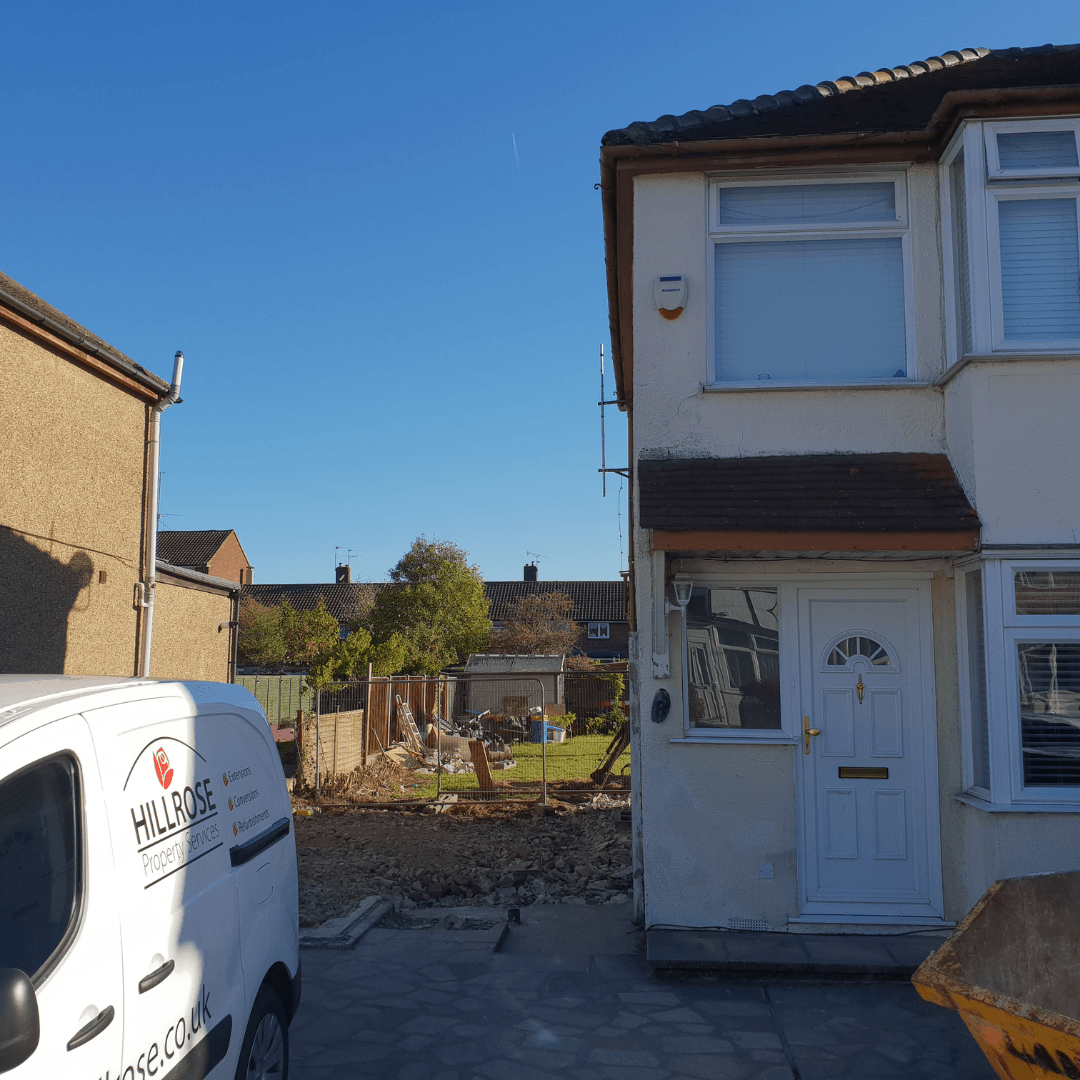
Slide title
First view of the property before beginning
Button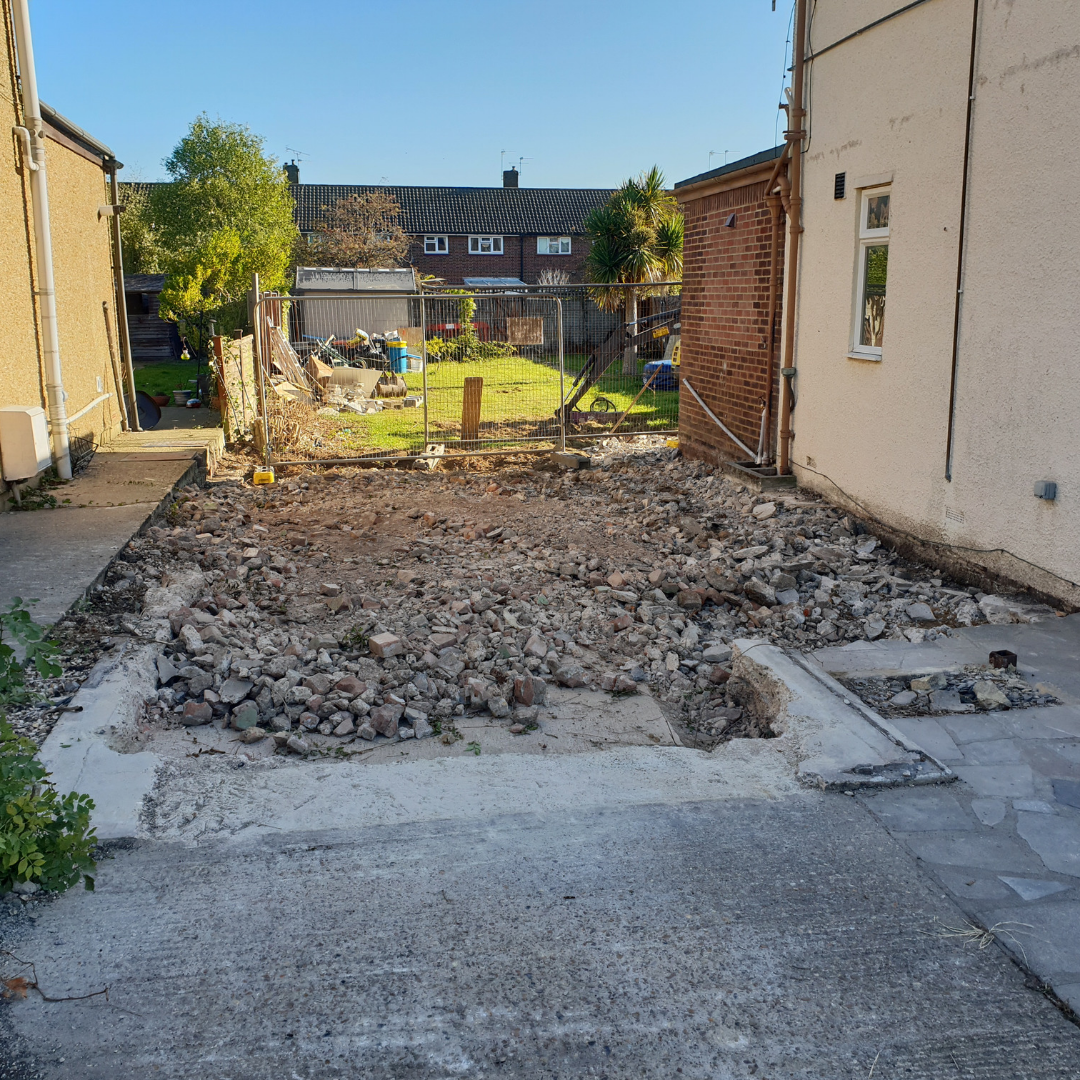
Slide title
View of the build location
Button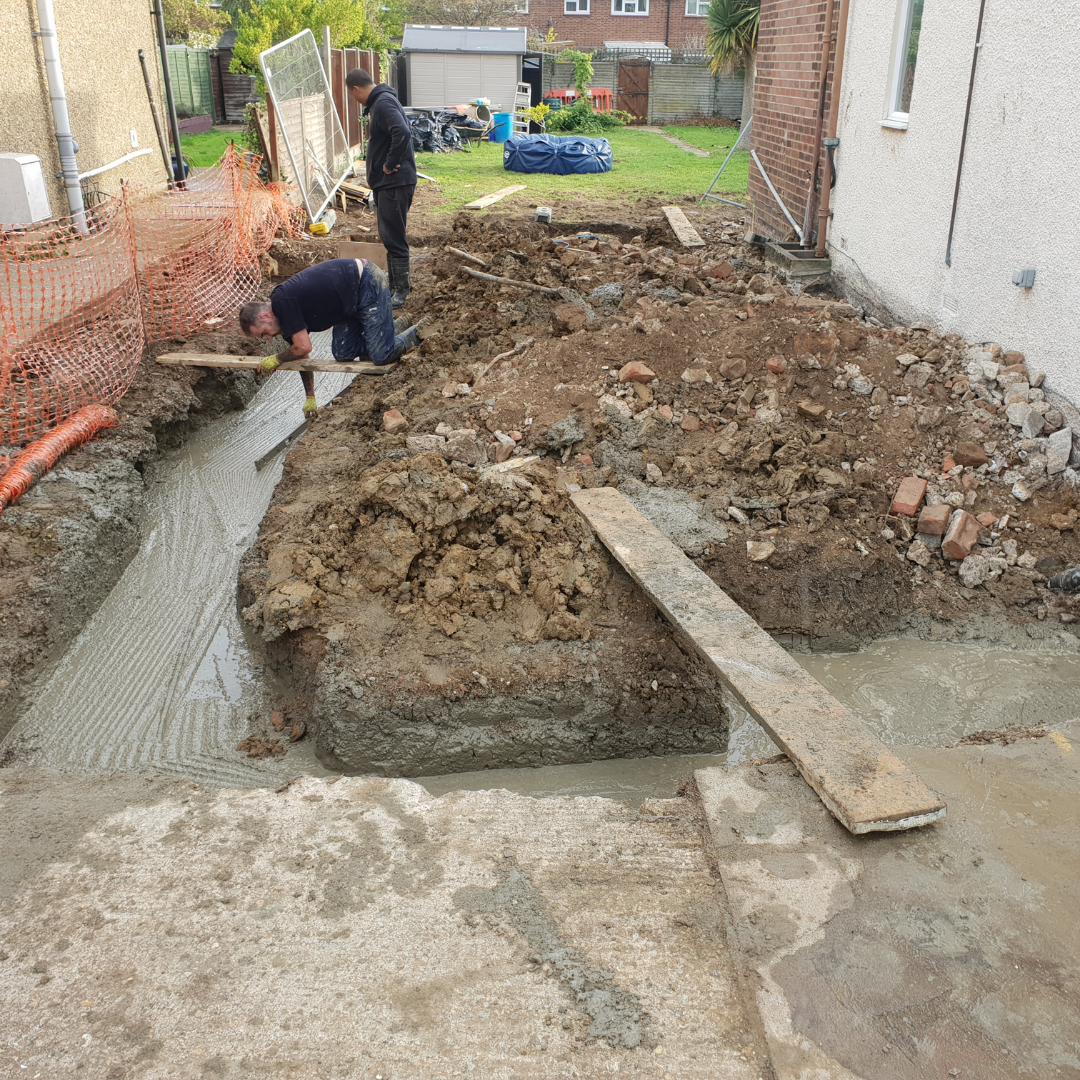
Slide title
Preparation and laying of the footings
Button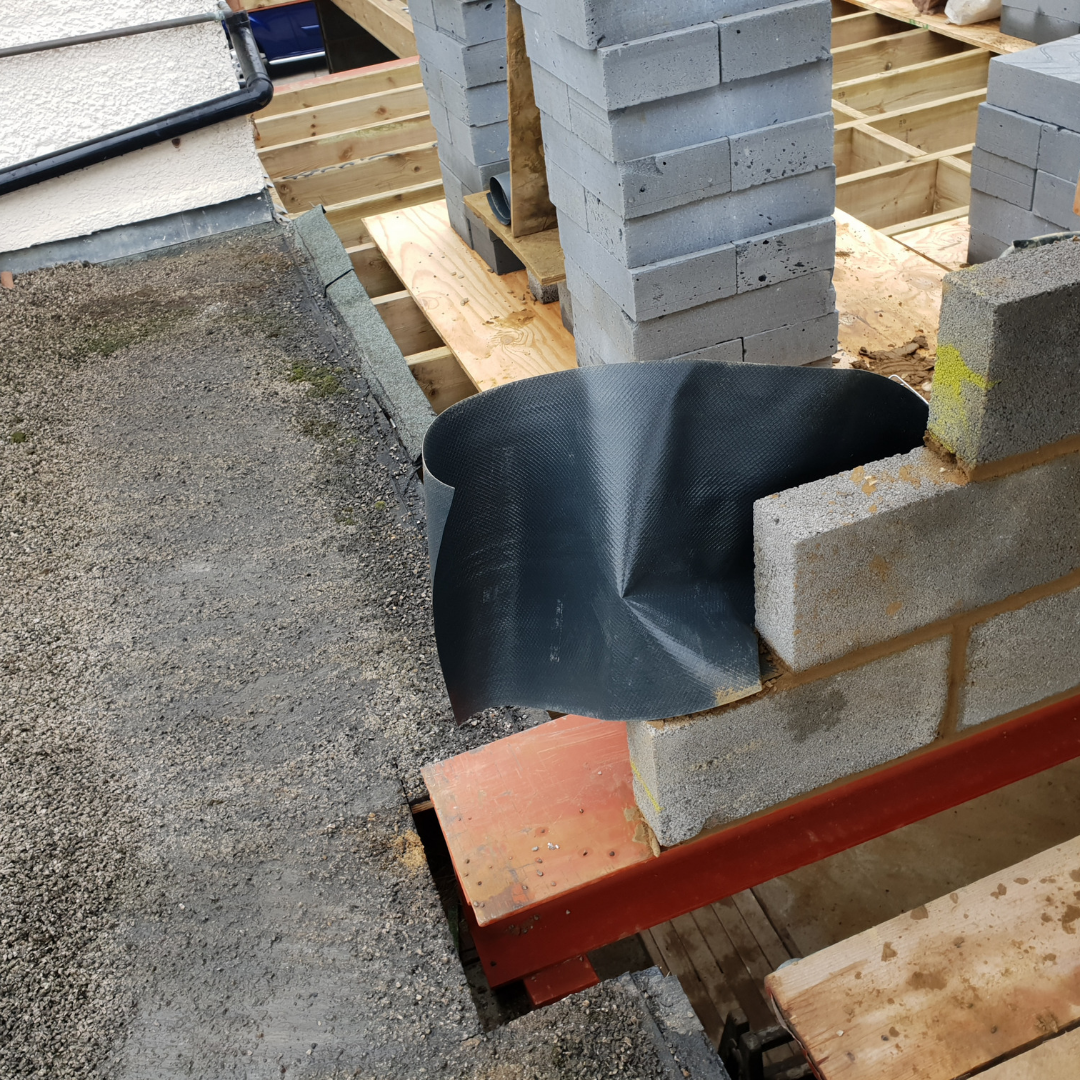
Slide title
Block work in progress
Button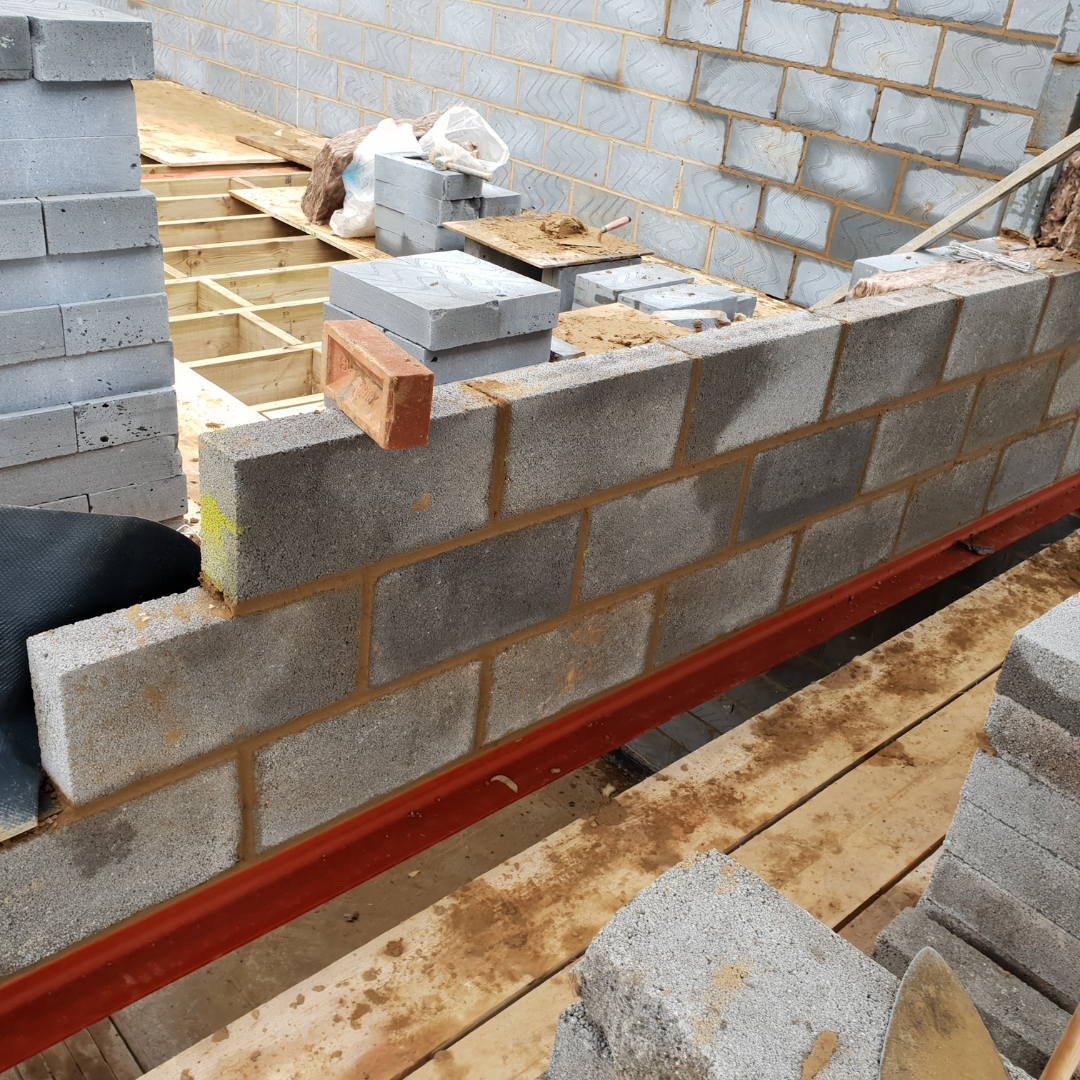
Slide title
Further block work in progress
Button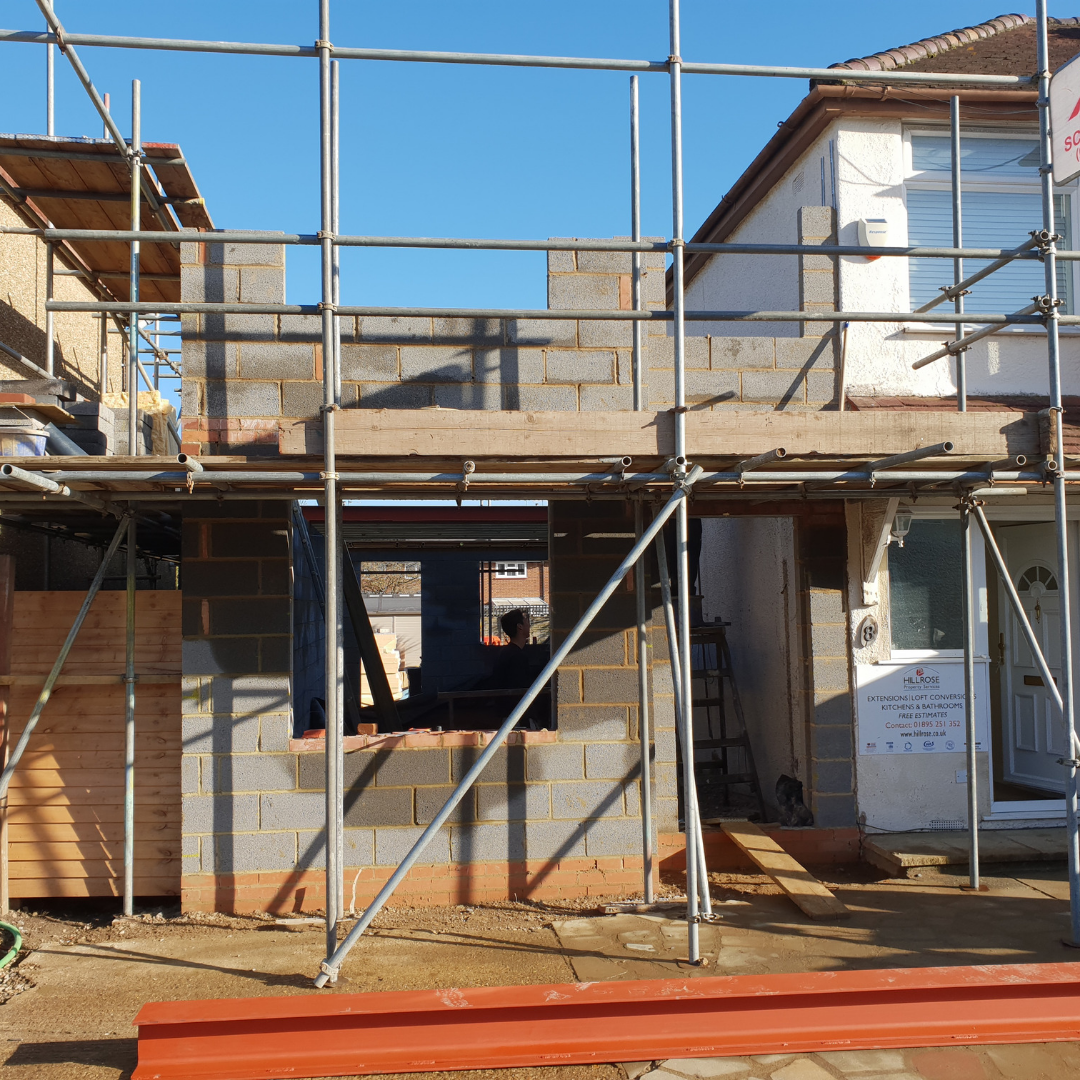
Slide title
Front view of the block work
Button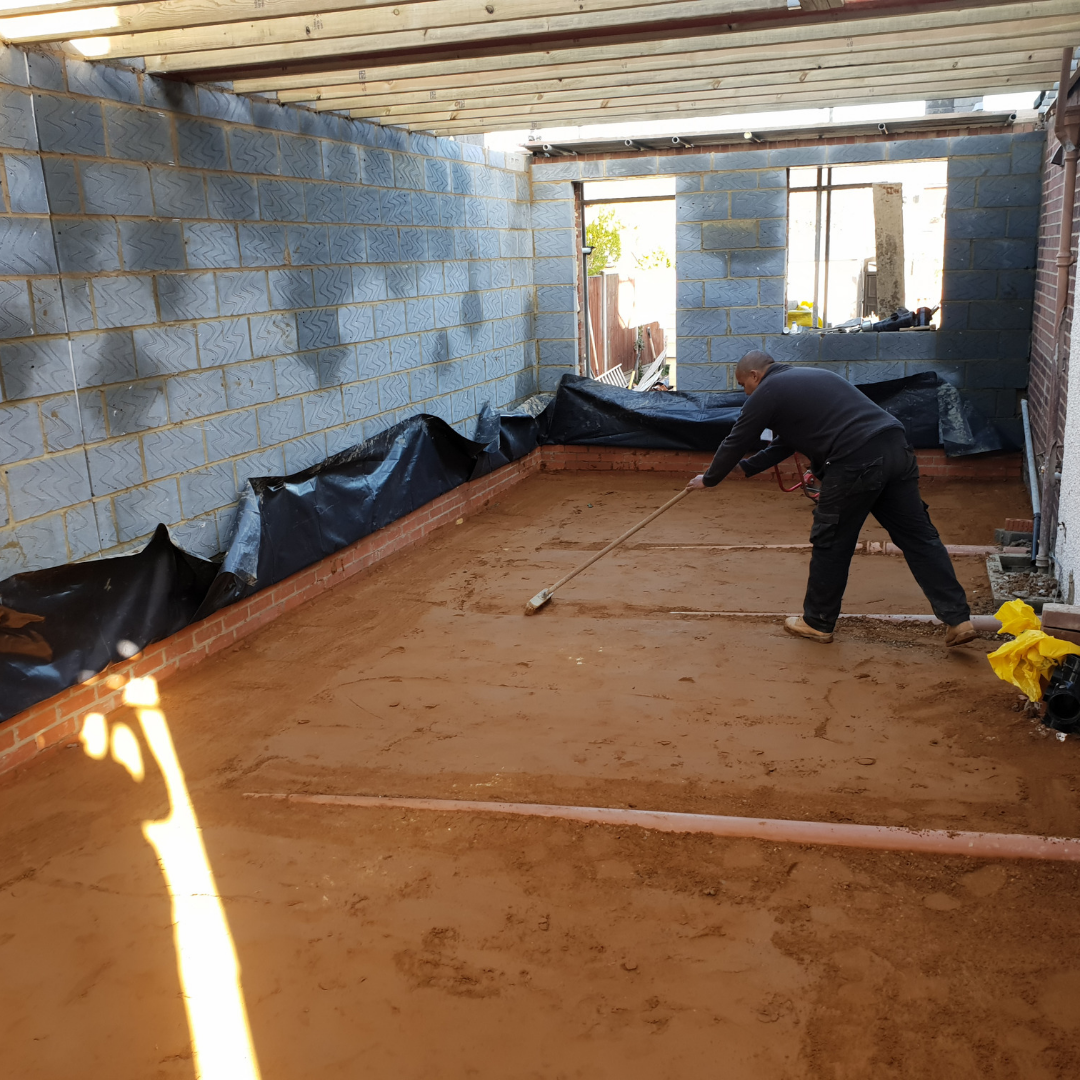
Slide title
Preparing the ground floor
Button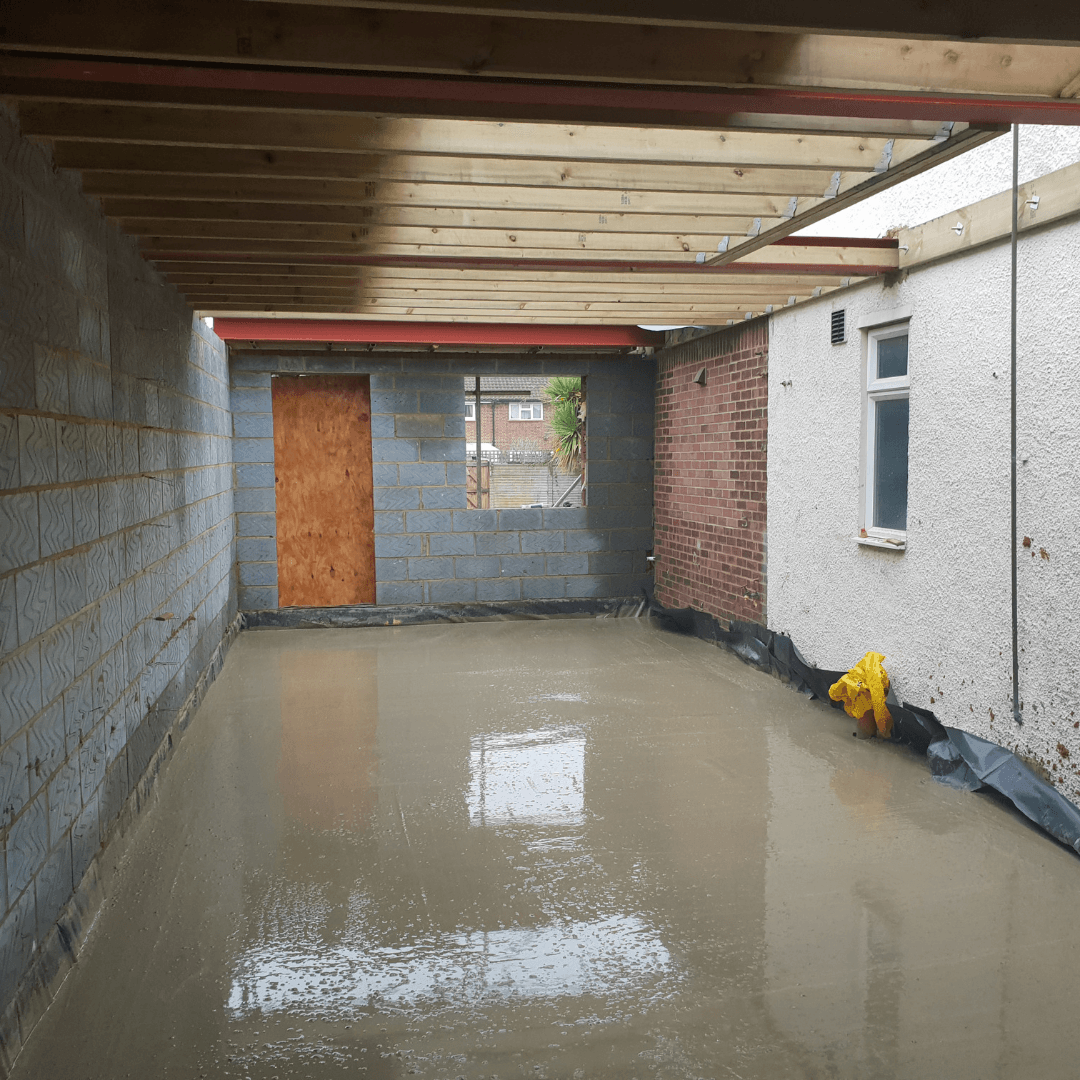
Slide title
Laying the concrete floor
Button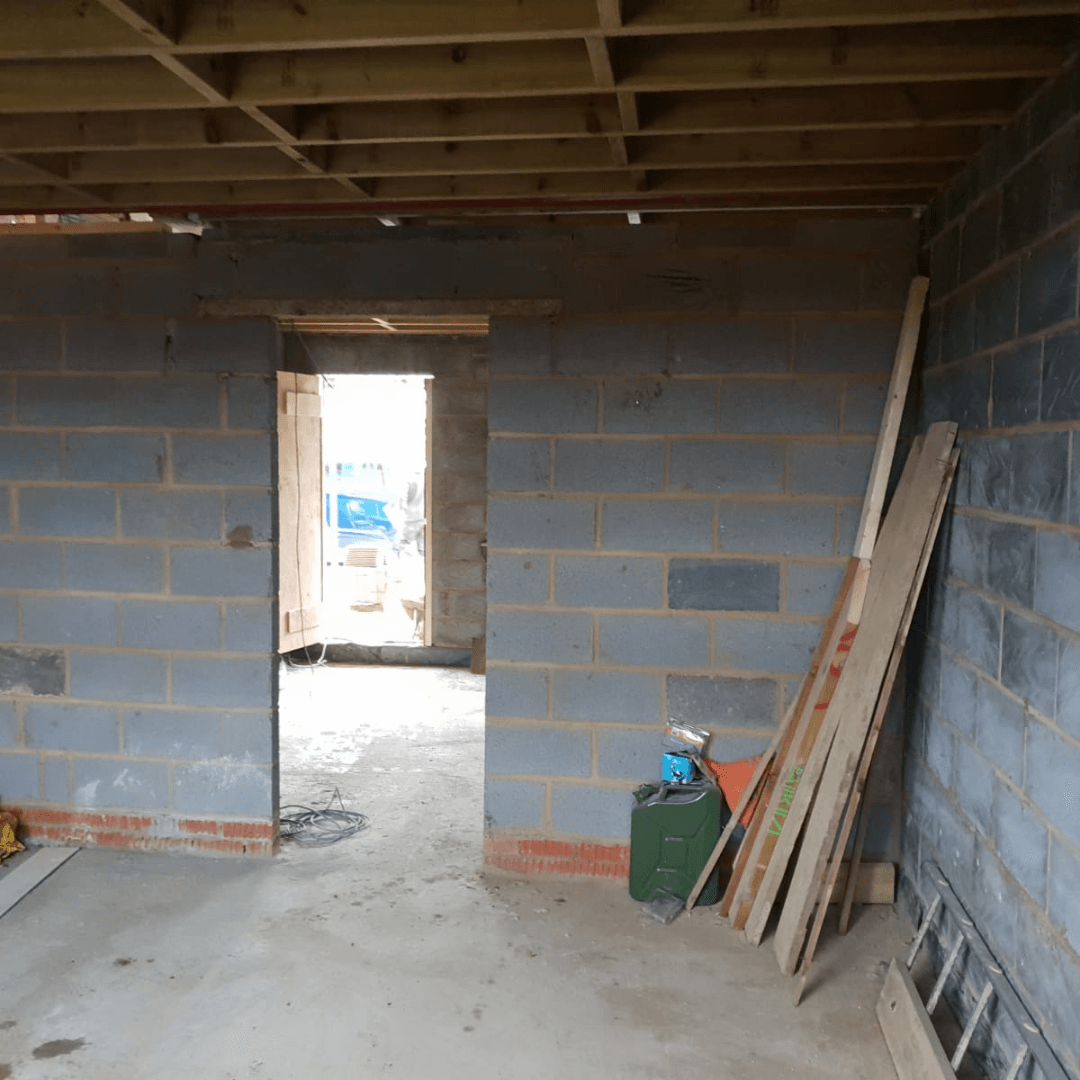
Slide title
Lower floor prior to the staircase installation
Button
Slide title
Construction of the internal walls
Button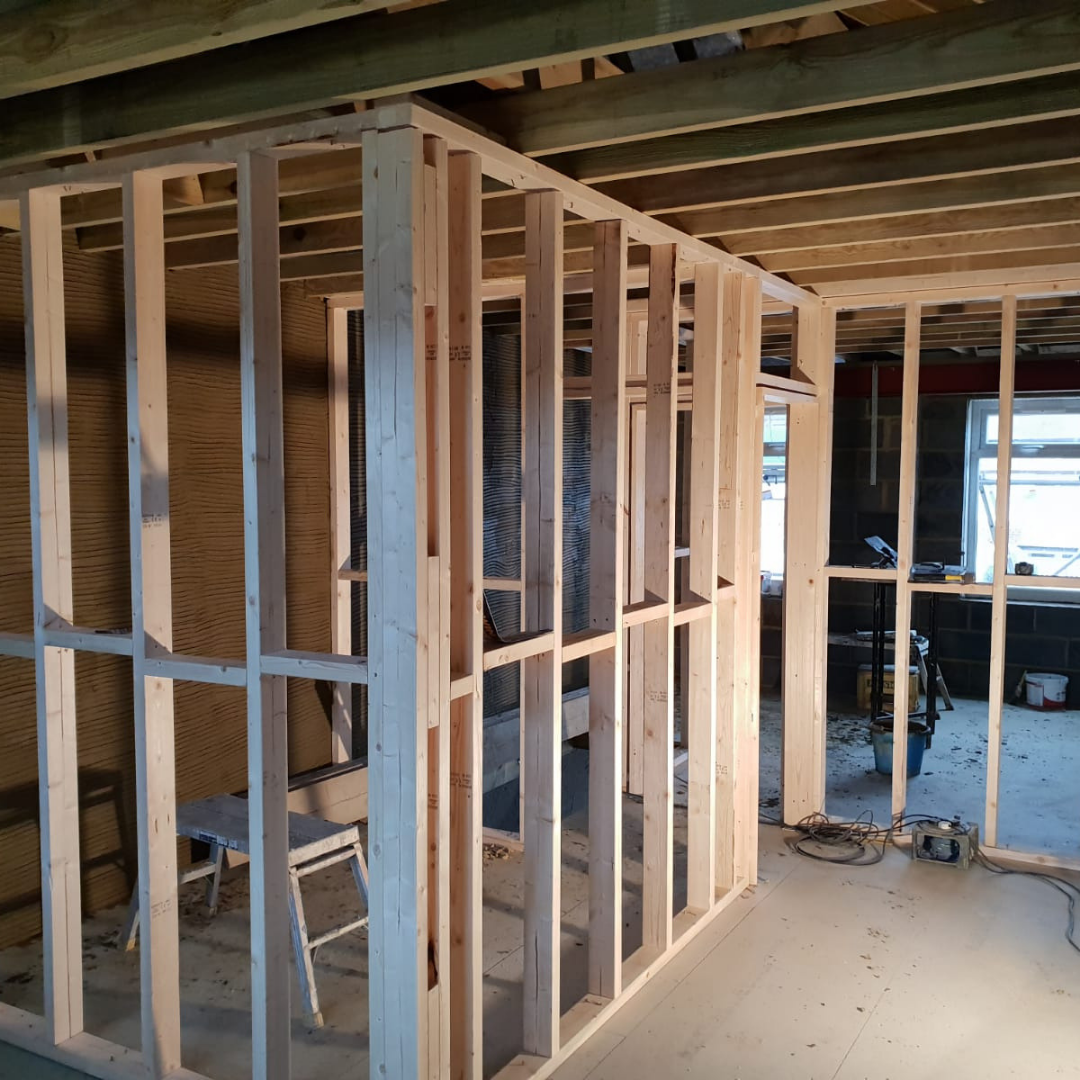
Slide title
Further construction of the internal walls
Button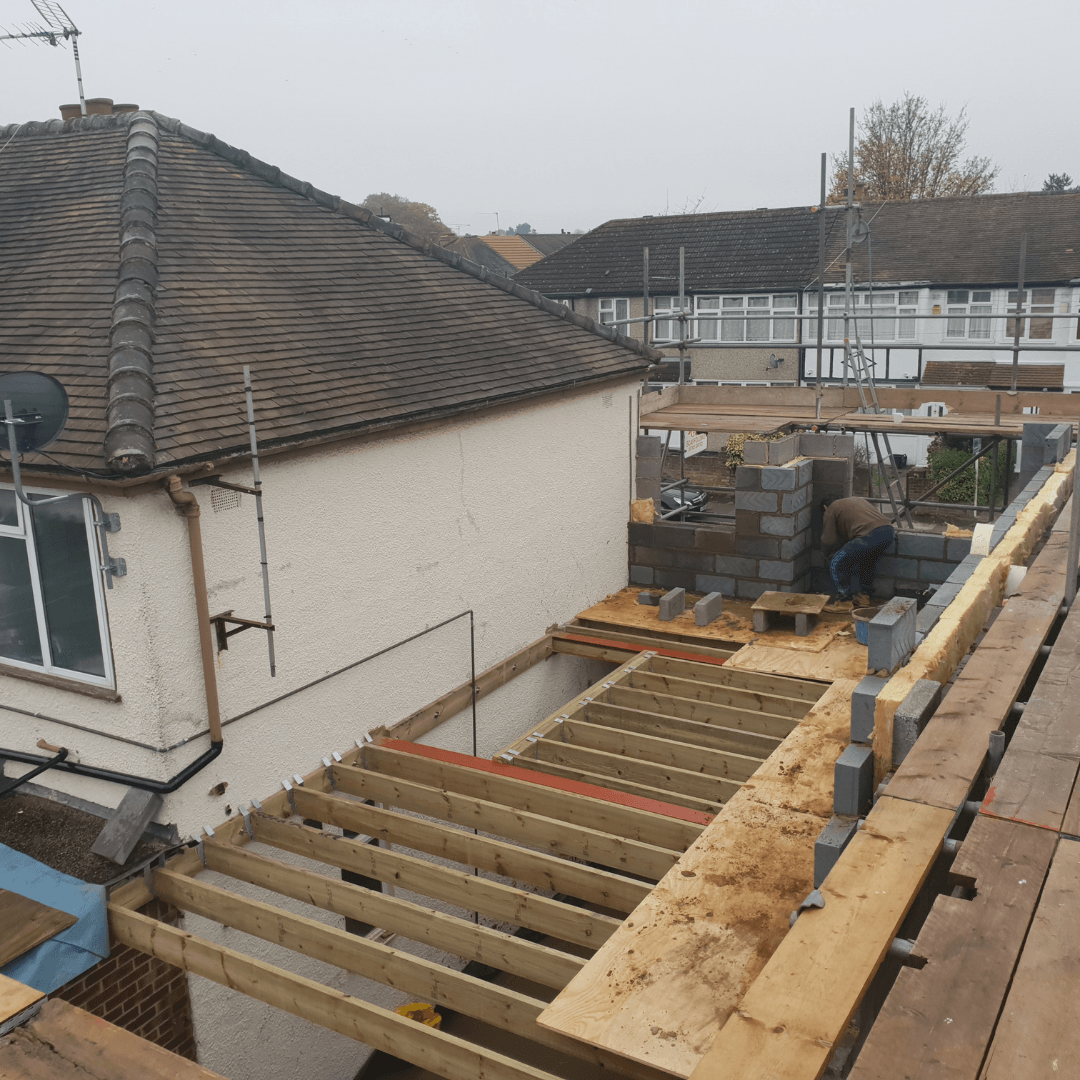
Slide title
View of the first floor taking shape
Button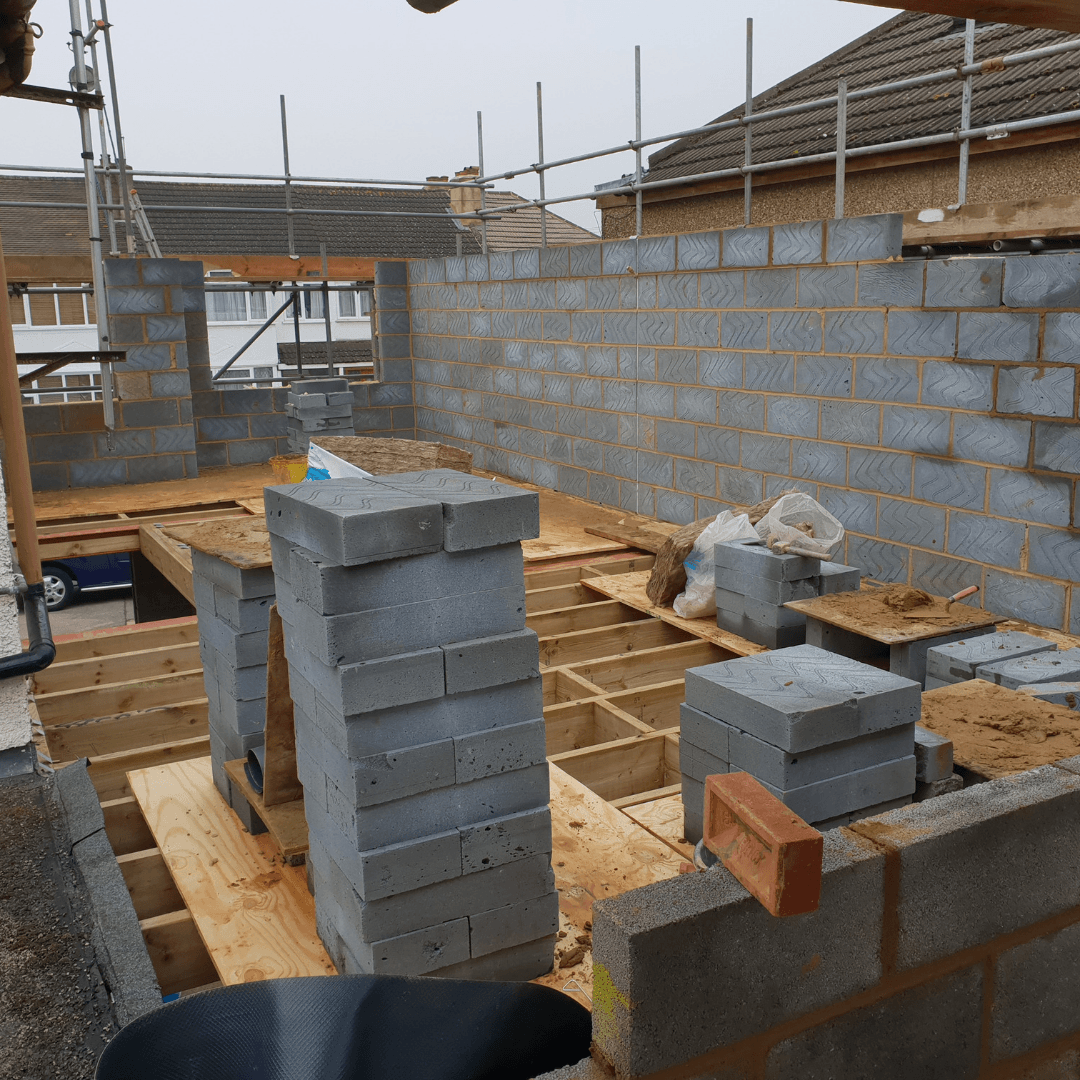
Slide title
Block work being built on the upper floor
Button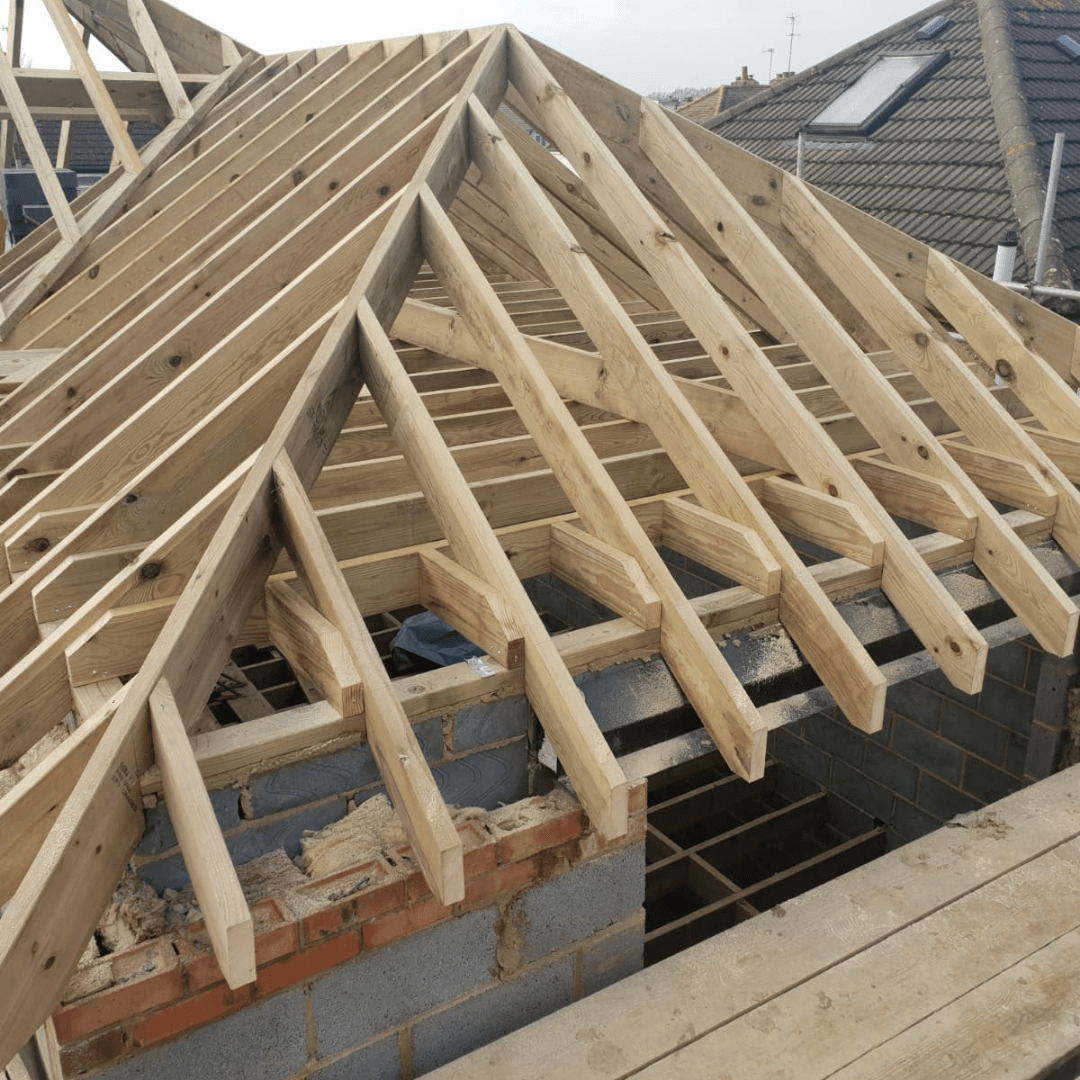
Slide title
Construction of the roof
Button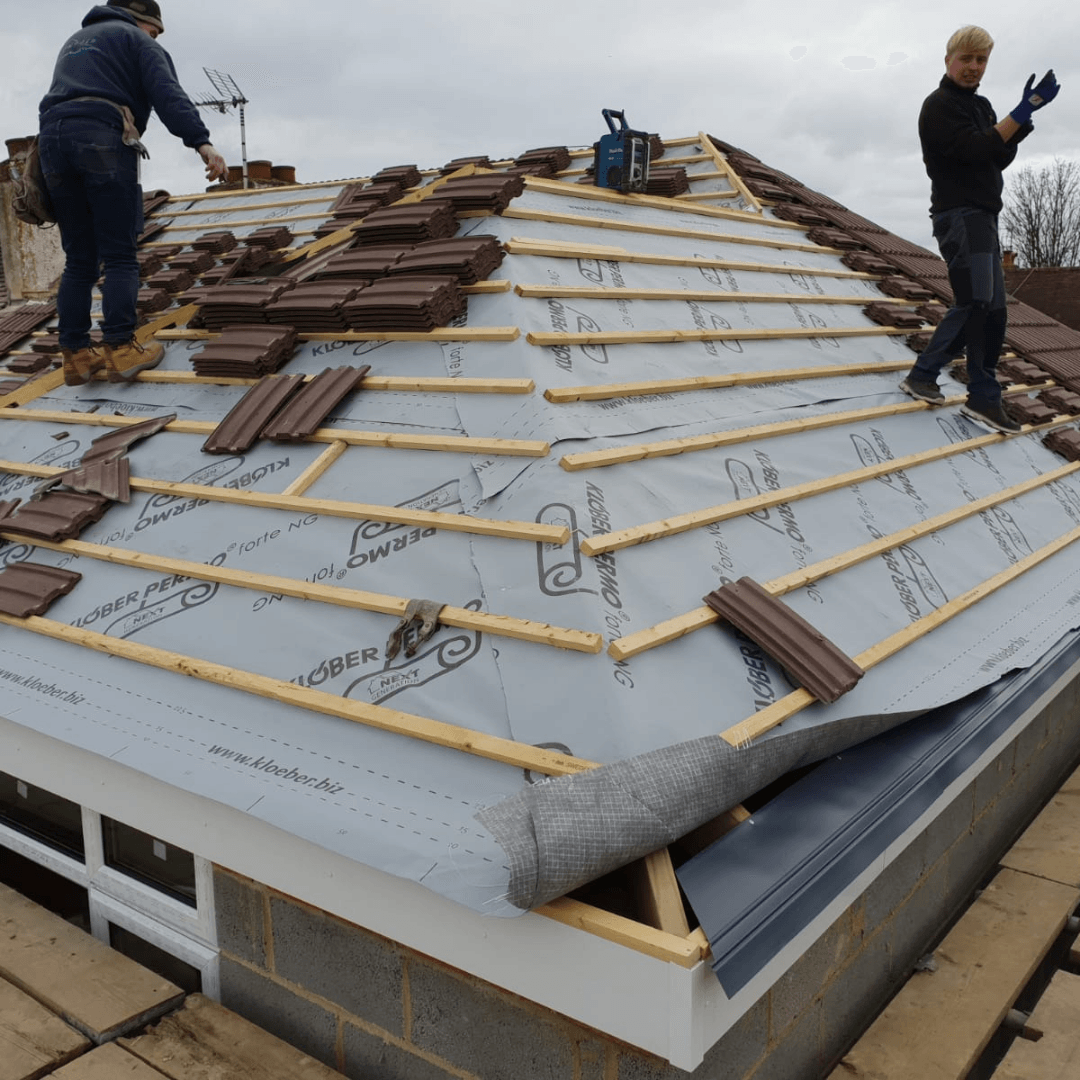
Slide title
Adding the roofing tiles
Button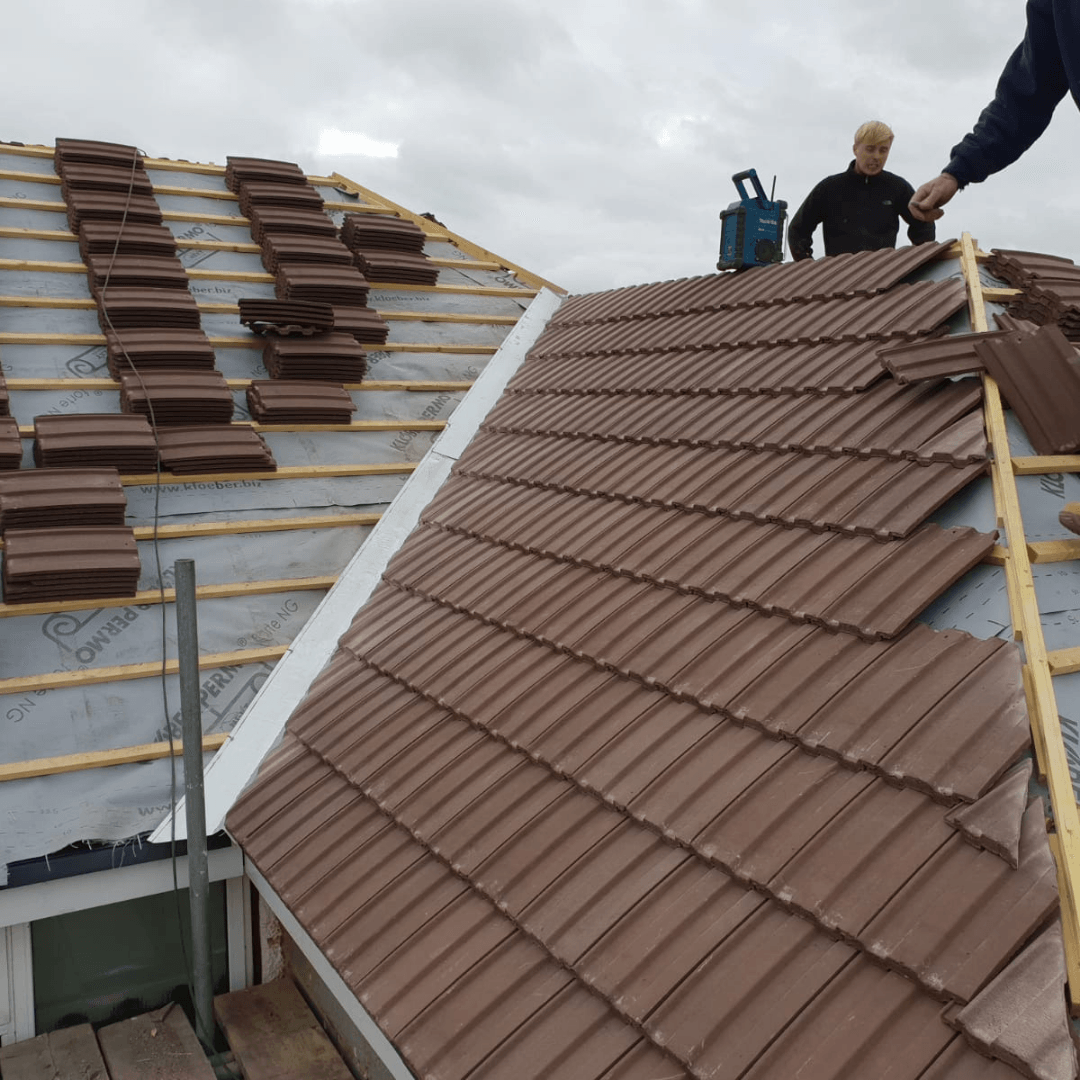
Slide title
Further progress of the roof
Button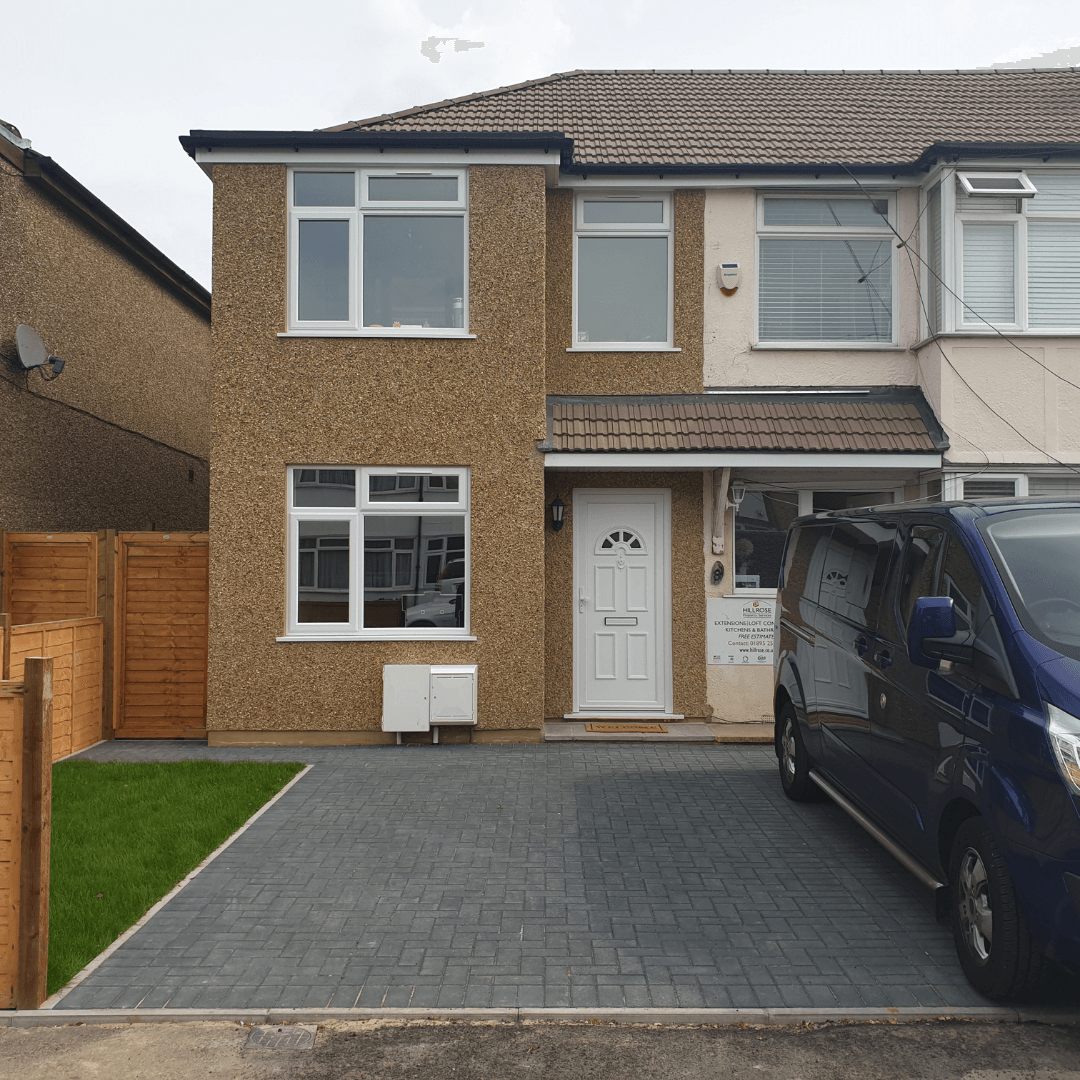
Slide title
The finished product - a brand new 2 storey home
Button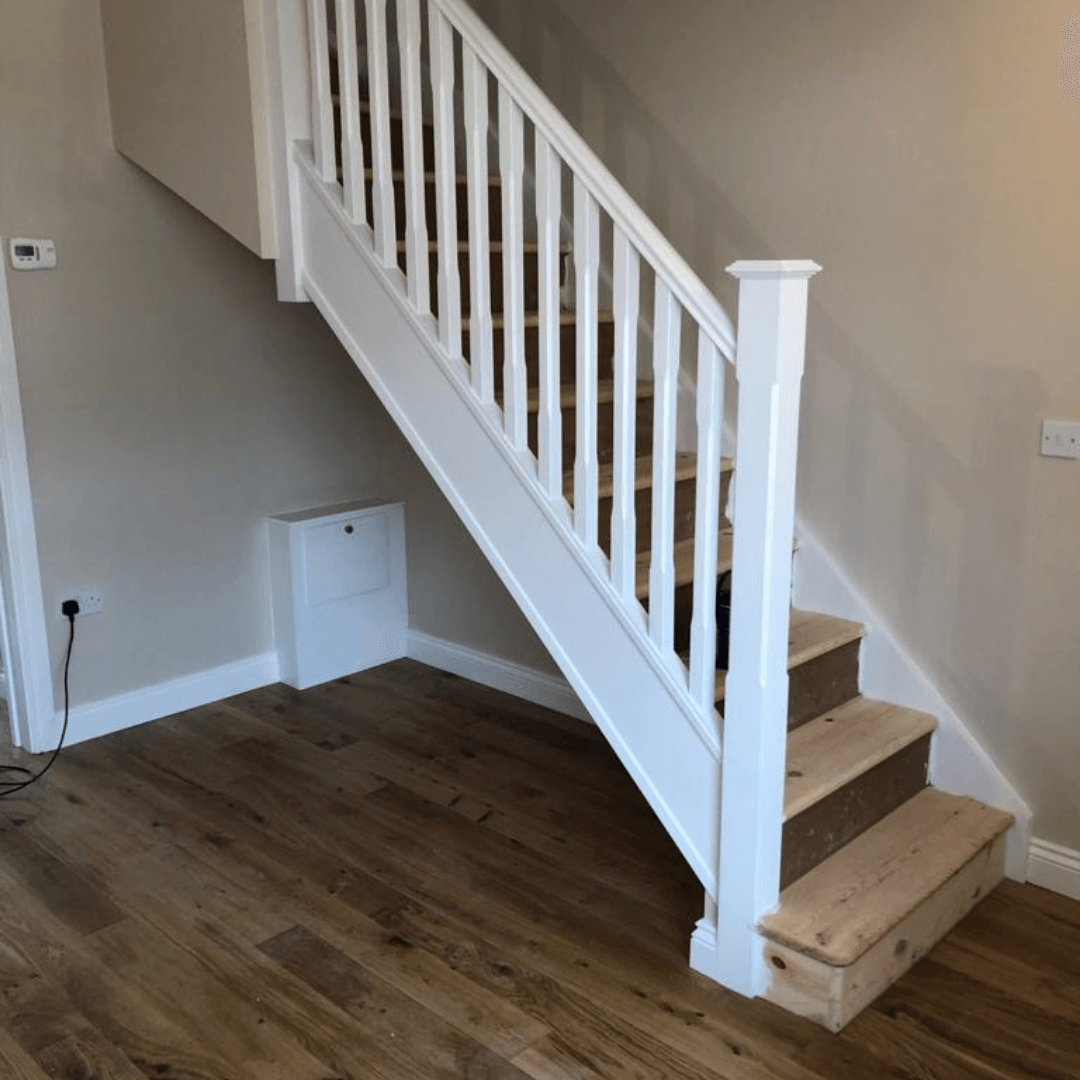
Slide title
The finalized staircase
Button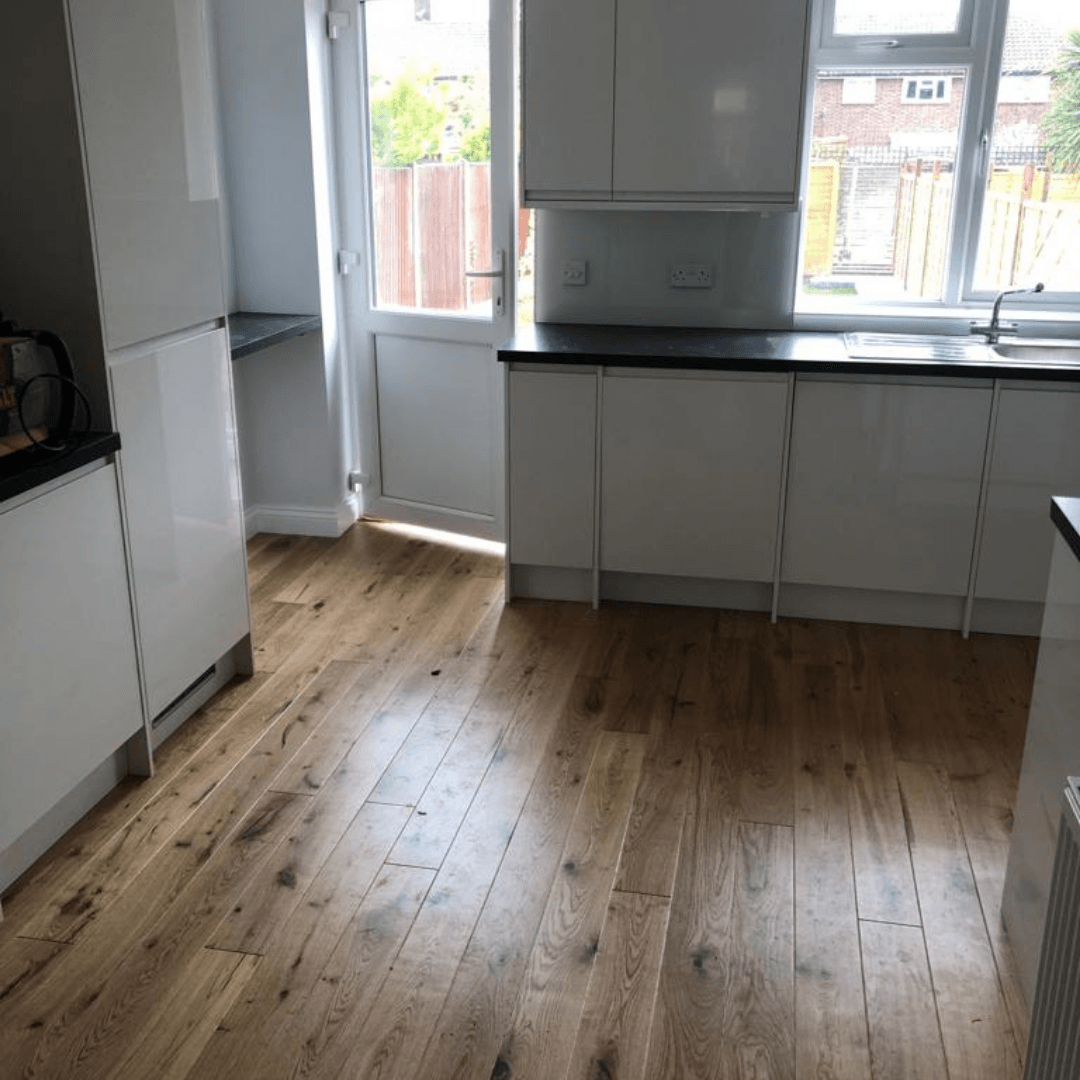
Slide title
Floors laid and units installed
Button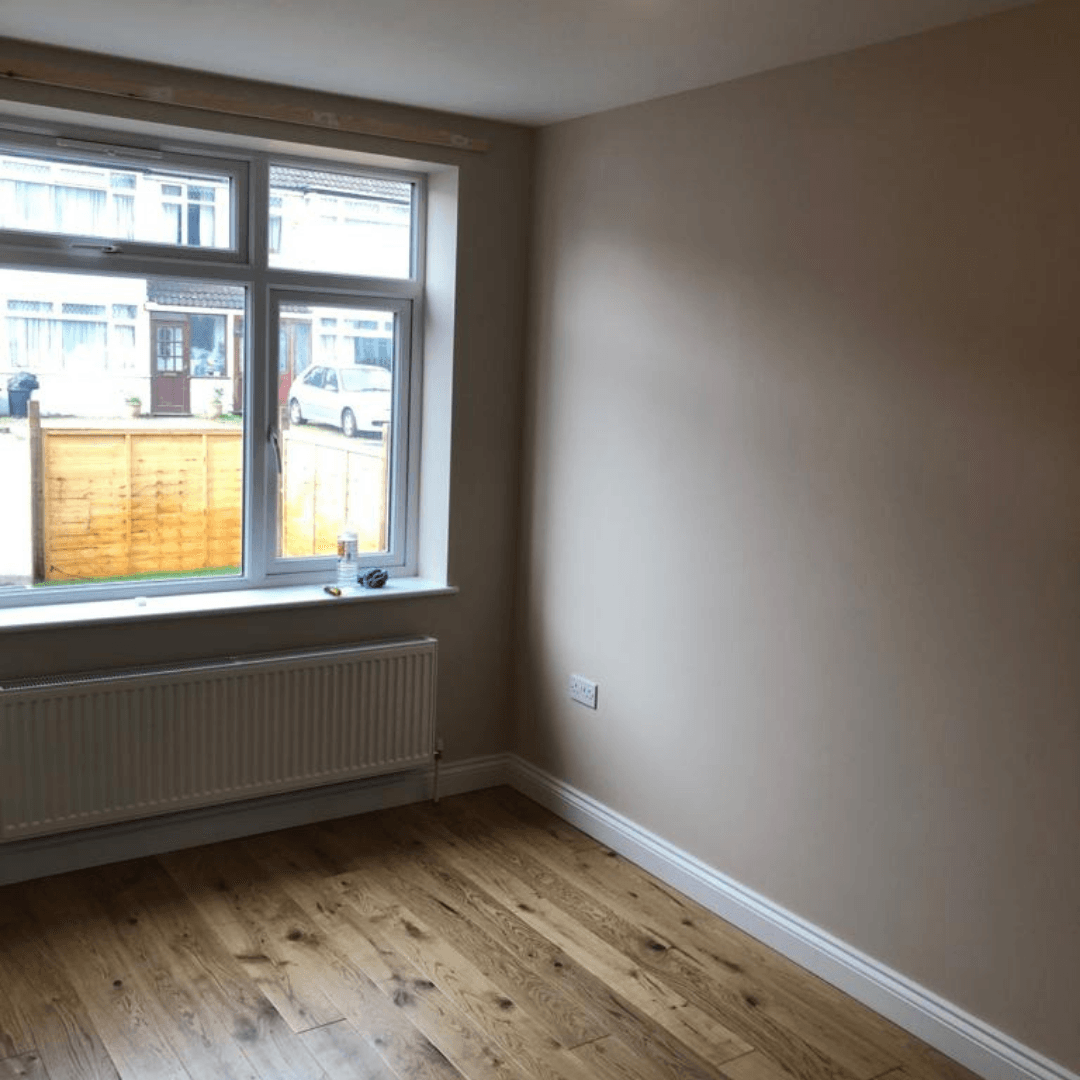
Slide title
A view of the finished lounge
Button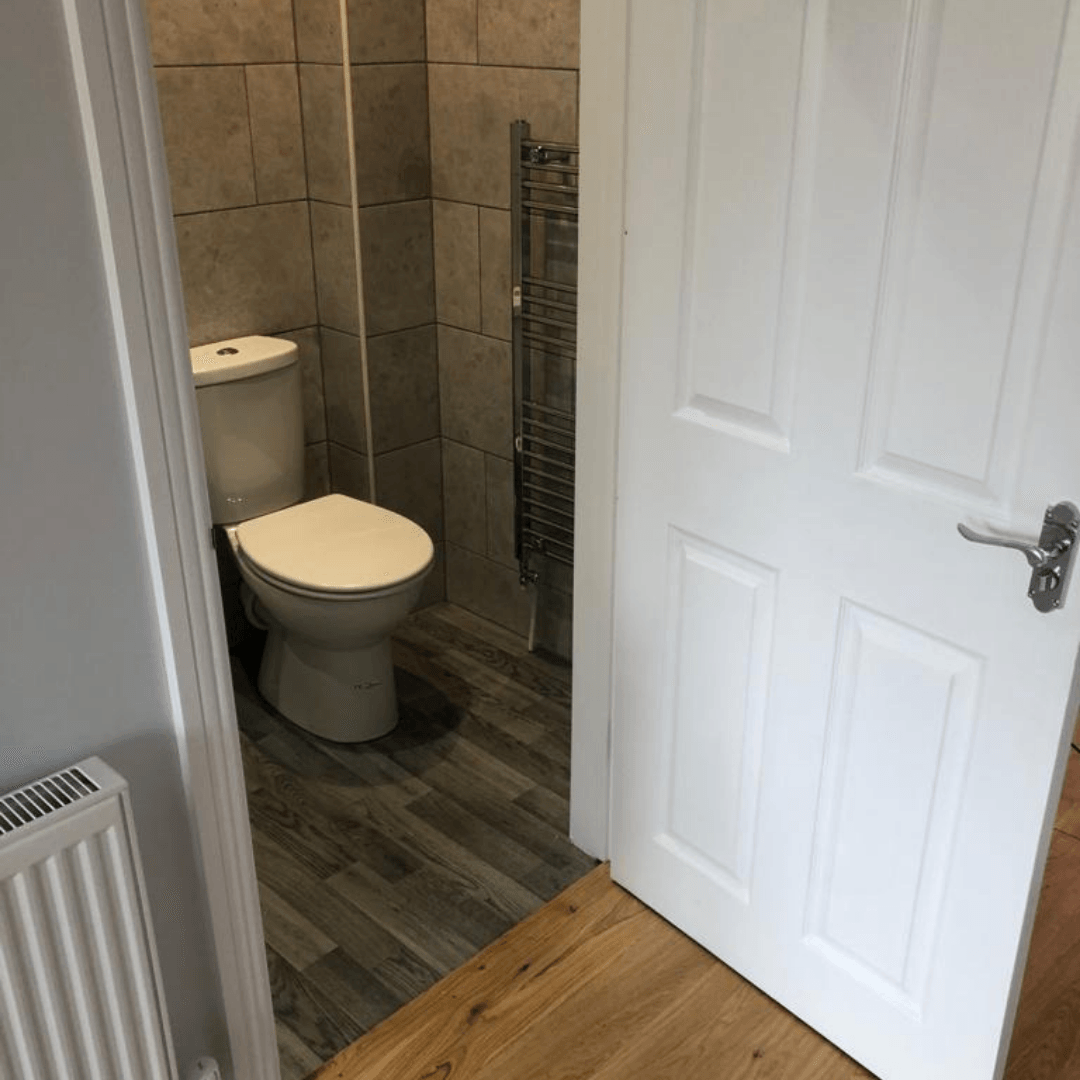
Slide title
A view of the finished cloakroom
Button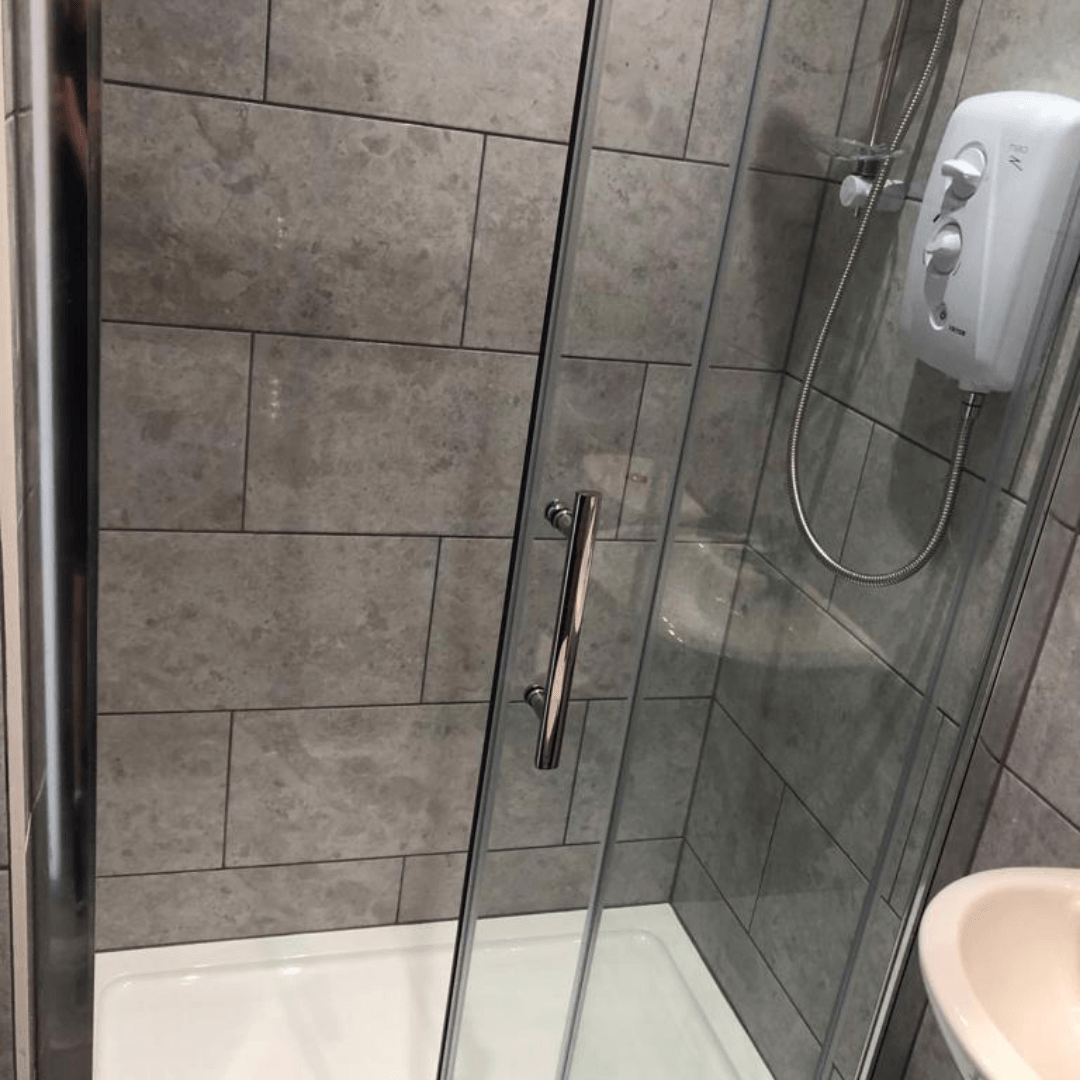
Slide title
The finished bathroom complete with shower and tiling
Button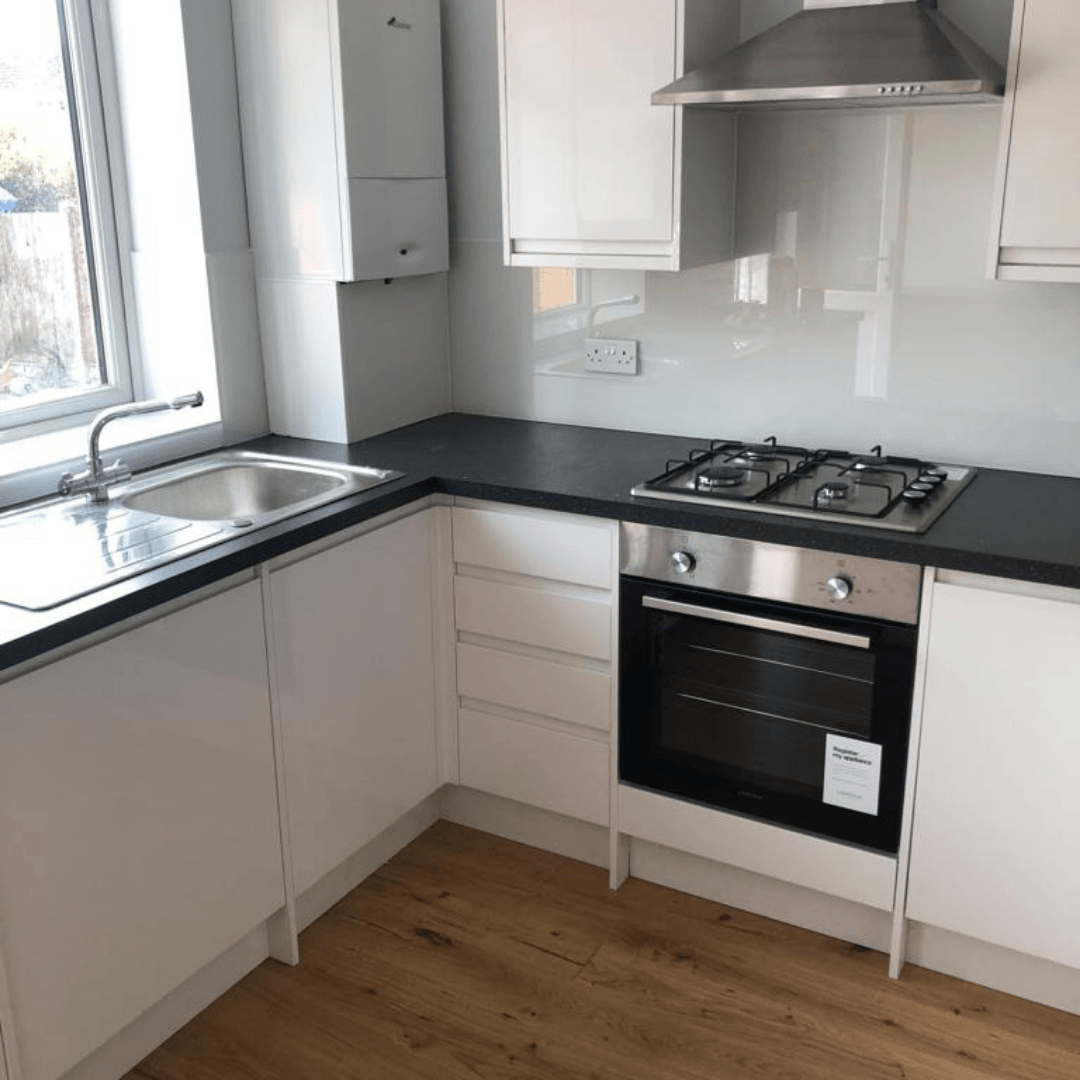
Slide title
Appliances installed in the kitchen
Button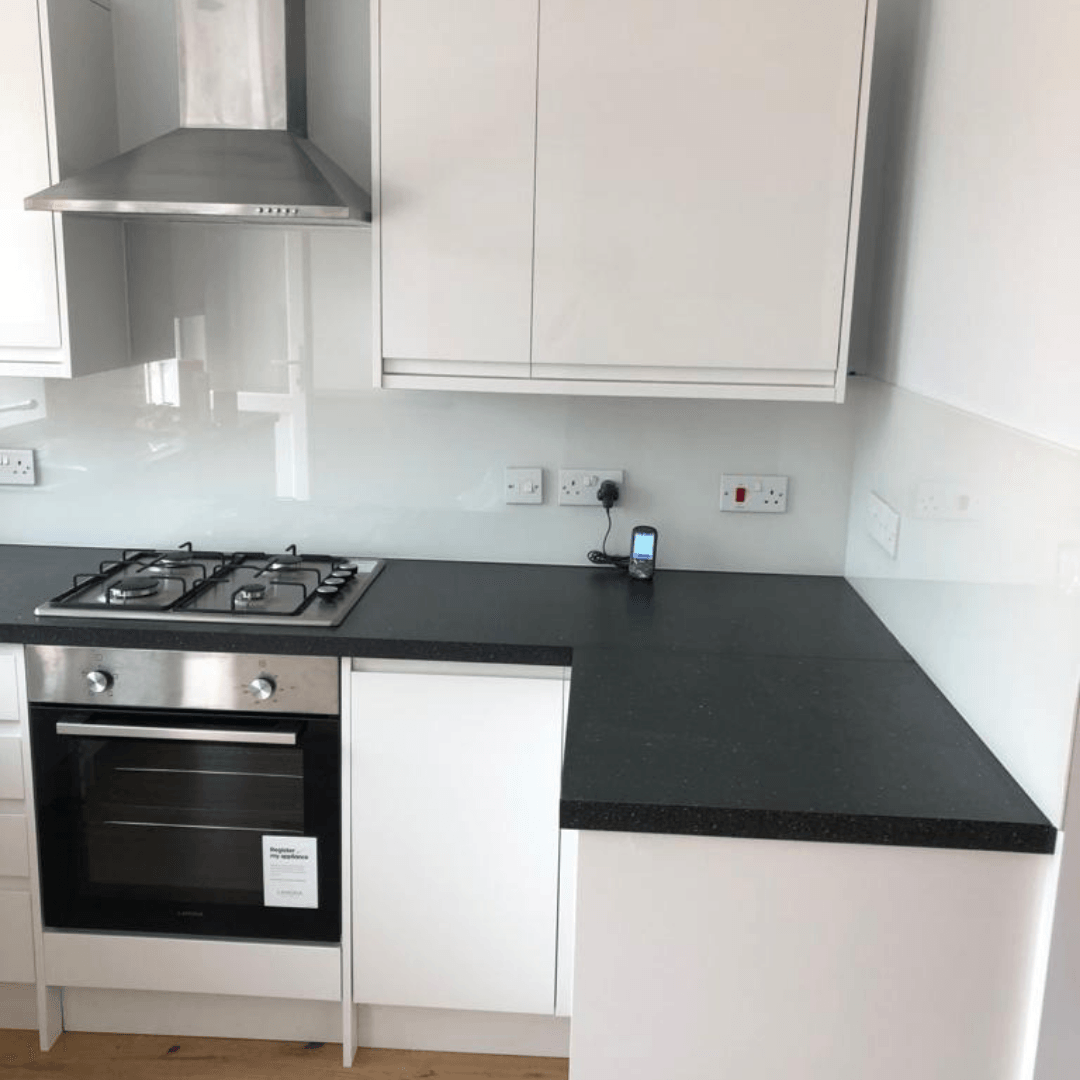
Slide title
The finished kitchen
Button



